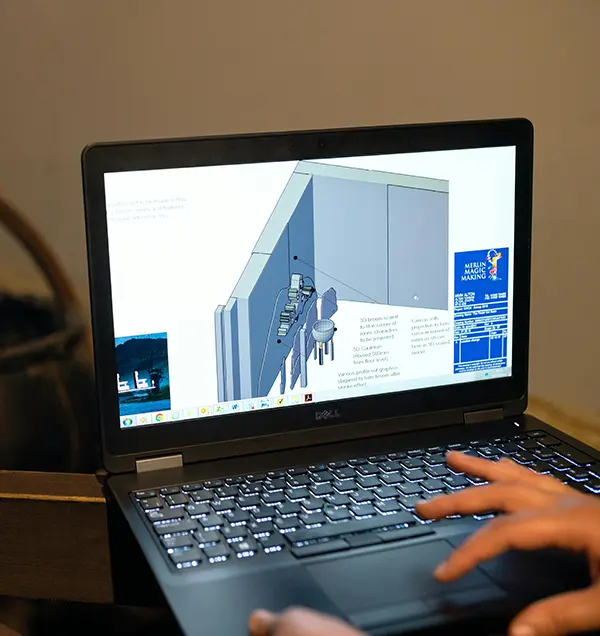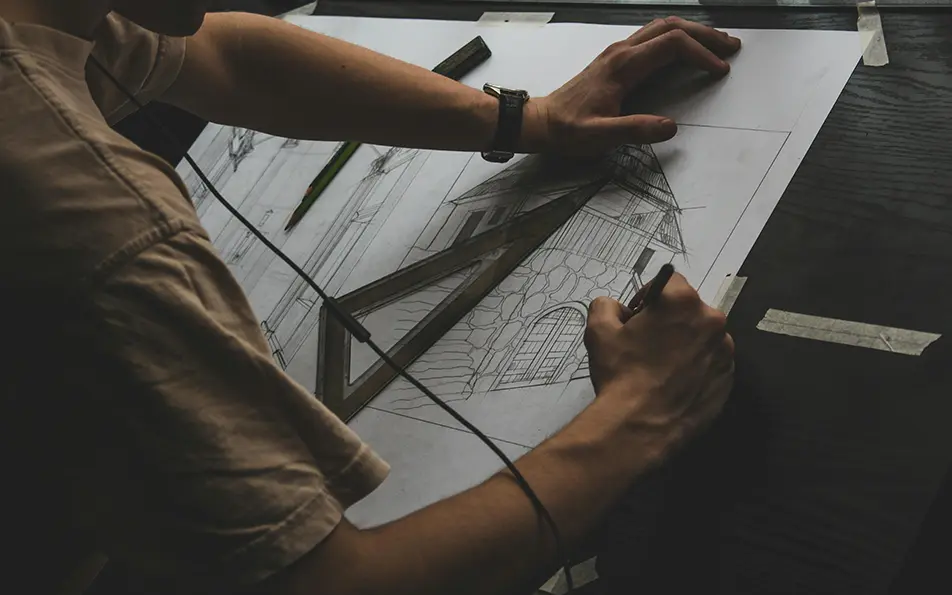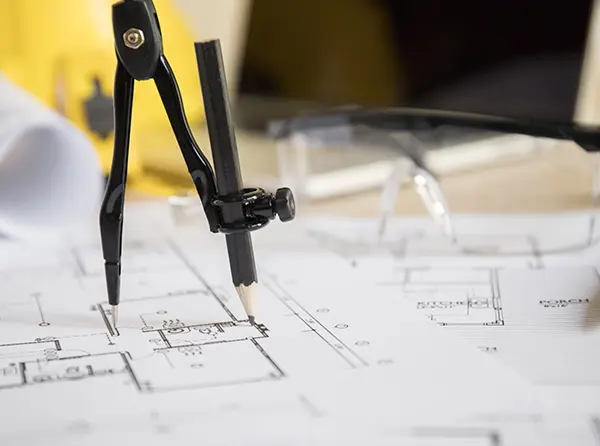No.1 CAD Conversion Services in Australia
Looking for reliable and accurate CAD conversion services in Australia?
In Hvalana, we are experts in the game of scanning paper drawings, PDFs, blueprints and scans to usable, editable CAD formats. Our CAD services, such as PDF to CAD and 2D to 3D CAD services will assist architects, engineers, and contractors to simplify their design, documentation, and project procedures and workflows and comply with Australian industry requirements.

Expert CAD Conversion Services in Australia
Hvalana provides quality and accurate 3D CAD services and 2D CAD conversion services to architectural, engineering, and construction projects all around Australia. Our team of experts has years of experience using enhanced PDF to CAD conversion solutions to convert paper drawings, scanned plans and PDF files into editable CAD format which industries adhere to in Australia.
Our services also include 2D to 3D CAD conversion enabling clients to better visualise their design as well as foresee possible problems before construction occurs. Our solutions make all the details understandable, consistent, and build-ready-facilitating the smooth cooperation of the project groups.
No matter what kind of CAD services you need, AutoCAD drafting, BIM-ready-modelling services or even legacy-drawing digitisation, we can deliver the actionable results on time and on-budget, and to the accuracy standards that make Hvalana the trusted Australian CAD services provider.
Our CAD Conversion Services
Hire Hvalana to be your outsourced CAD
Fast-track your operations by contracting your CAD drafting and conversion out to Hvalana--the reliable computer-aided design specialist in Australia. Our professional team conducts correct and timely CAD services to architects, engineers and construction industry in the country.
Call our CAD professionals today, email or fill in our web contact form and we will assist you in getting your project done quicker, accurate and with confidence.
Contacts: +61 433800000
Email: info@hvalana.com.au

What Is CAD Conversion?
CAD conversion services are related to converting an already existing drawing in paper; blueprints; PDF or scanned drawings into an accurate editable CAD file. The process assists in modernising and digitising legacy or aged paperwork, which becomes less difficult to edit, share, and add to current design and construction business circumstances.
Some of the common are the PDF to CAD, 2D to 3D CAD and AutoCAD file conversion. These services increase precision, collaboration of different project teams, and reduce mistakes during construction or production process since they convert outdated or unchanging files and turn them into dynamic CAD models.
To the Australian architects, engineers and contractors, CAD conversion becomes crucial to having accurate, up to date and complete Architectural CAD and Structural CAD records, which are fully compliant with industry standards.
Where CAD Conversion Is Required
Paper blueprints, scanned drawings, and PDF drawings fall into the category of outdated or non-editable CAD conversion drawings because, in most cases, they cannot be edited and are distorted by hand drawing. It is particularly important to turn such drawings into actual CAD files, which can be edited freely. Such services are usually necessary whenever updating projects, renovating projects, or where there exist legacy drawings which would be required in modern CAD programs.
PDF to CAD conversion and 2D to 3D CAD conversion are used by architects, engineers, and contractors throughout Australia to enhance accuracy in design, facilitate team work and ensure quality of their design documentation. CAD conversion, regardless of whether it is a new construction, remodeling, or manufacturing, makes all the drawing information current, consistent and compatible with the latest versions of software programs and facilitates the smooth progression of a project through concept through completion.


Benefits of CAD Conversion Services
- Converts paper, PDF, and scanned drawings into fully editable CAD files
- Simplifies updates and modifications to existing designs
- Increases accuracy by removing manual redrawing errors
- Reduces project schedules by accessing digital drawings more quickly
- Increases cooperation between architects, engineers and animal contractors
- Saves and guards heritage information through converting ancient or low quality records to digital
- Integrates seamlessly into modern CAD workflows and software
- Lowers project costs by reducing rework and design errors




