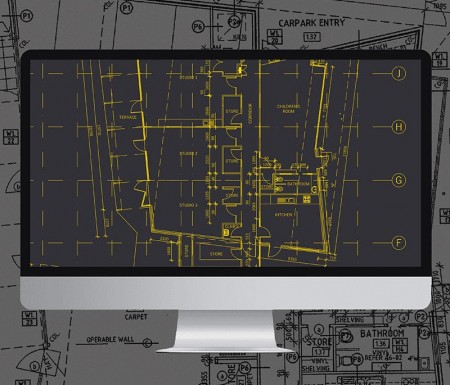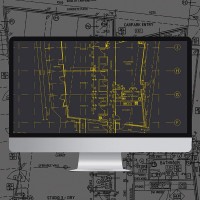Hvalana Pty Ltd - team of specialists who will efficiently consummate a drawing of any intricacy in AutoCAD, Revit and we can make a 3D visualisation as well.
Redrawing, making changes to the culminated drawings. Edits, amendments at all stages of the project. According to your needs, we will digitise your drawings and transfer from one program to another in any formats: photo, scan, drawing by hand, etc. in dwg, rvt format.
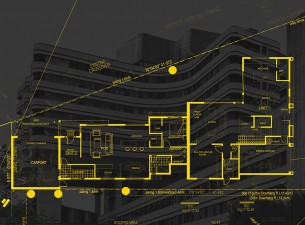
Architectural drafting
Allow our team to assist you in bringing your architectural concepts to life. We shall assume responsibility for a segment of the drafting process, executing it with speed and proficiency. Utilizing AutoCAD 2D and 3D software, we will generate precise designs and produce detailed layout plans for a diverse range of premises, including residential and commercial buildings, as well as customized shop drawings and much more.
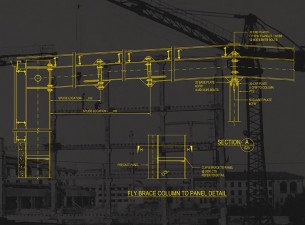
Structural drafting
If your specialists find themselves pressed for time when dealing with the routine documentation of projects during crucial decision-making processes, our team would be pleased to provide assistance with structural drafting.
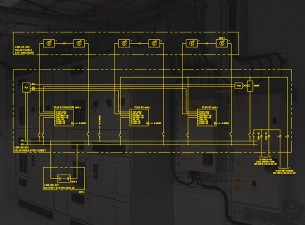
Mechanical, electrical and plumbing drafting
With the assistance of our team, we will transform your scheme from an idea into a detailed drawing. We specialize in working with diagrams that involve electrical and water supply systems, equipment placement, and other related tasks.
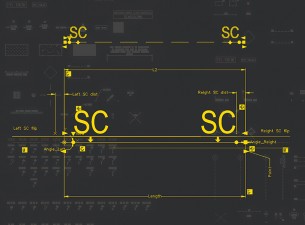
Dynamic blocks
Our team is ready to develop a tailored collection of blocks and dynamic blocks that cater specifically to the requirements of your organization. This personalized solution will enhance the efficiency of your workflow and result in more expeditious project completion times.
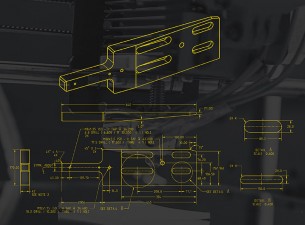
3D Printing models
We provide our clients with assistance in visualizing production components by utilizing 3D printing models.
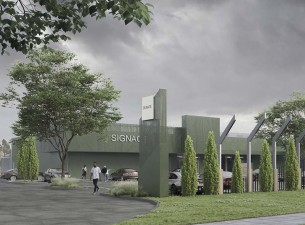
3D Visualization
With our expertise, we can transform your concept into a photorealistic, three-dimensional image, which will provide you with an opportunity to observe the object in intricate detail and from varying angles.




